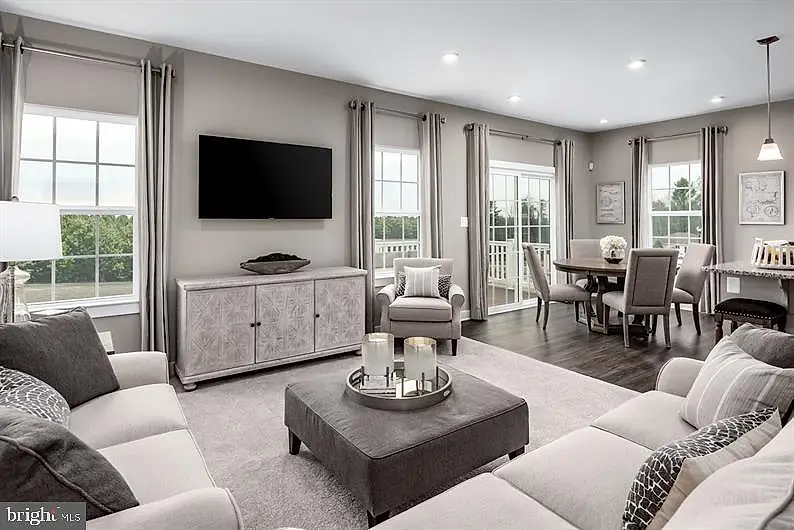Dockside Drive ALBERTI RANCH, Ellendale, DE, 19941
None Available #ALBERTI RANCHDockside DriveEllendale, DE 19941
Due to the health concerns created by Coronavirus we are offering personal 1-1 online video walkthough tours where possible.




Welcome to Captain’s Way, the lowest-priced new home community within 5 miles of Milton! Enjoy first-floor living, private homesites and completed amenities in a country setting. The Alberti Ranch single-family home has it all. Enter the foyer and discover an open-concept living space made to fit how you live. The gourmet kitchen, dinette, and family room flow together effortlessly. Through a recessed opening, find a luxurious owner's bedroom with a double bowl vanity, oversized shower and a walk-in closet. Two more bedrooms sit in a separate wing, or opt for a flex space to use as a study or office. An optional covered porch brings the outside in for extra living space. The Alberti Ranch is just right. We can't wait to welcome you home at Captain’s Way, call today to schedule your appointment!
| 12 hours ago | Listing updated with changes from the MLS® | |
| 2 weeks ago | Price changed to $349,990 | |
| 3 weeks ago | Price changed to $344,990 | |
| a month ago | Price changed to $333,990 | |
| a month ago | Listing first seen online |

The real estate listing information is provided by Bright MLS is for the consumer's personal, non-commercial use and may not be used for any purpose other than to identify prospective properties consumer may be interested in purchasing. Any information relating to real estate for sale or lease referenced on this web site comes from the Internet Data Exchange (IDX) program of the Bright MLS. This web site references real estate listing(s) held by a brokerage firm other than the broker and/or agent who owns this web site. The accuracy of all information is deemed reliable but not guaranteed and should be personally verified through personal inspection by and/or with the appropriate professionals. Properties in listings may have been sold or may no longer be available. The data contained herein is copyrighted by Bright MLS and is protected by all applicable copyright laws. Any unauthorized collection or dissemination of this information is in violation of copyright laws and is strictly prohibited. Copyright © 2020 Bright MLS. All rights reserved.

Did you know? You can invite friends and family to your search. They can join your search, rate and discuss listings with you.